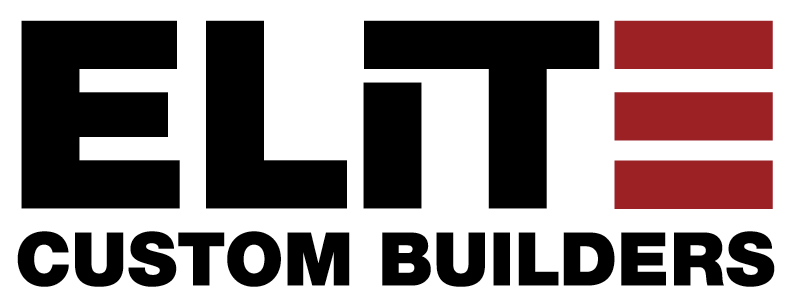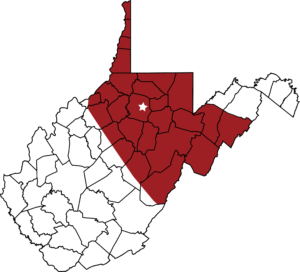CUSTOM HOMES
RELIABLE. REPUTABLE. TRUSTWORTHY.
When building a custom home, there are many things to consider. At Elite Custom Builders, we work with homeowners across North Central West Virginia to turn their dream into a home they love.
Building a custom house is daunting, but following our six step guide can help you on your planning and building journey.
1. Research
2. Find site and prep foundation
3. Complete framing
4. Install plumbing, electrical, HVAC & install insulation
5. Finish drywall and install interior and exterior work
6. Finishing touches and final walk through
RELIABLE. REPUTABLE. TRUSTWORTHY.
When building a custom home, there are many things to consider. At Elite Custom Builders, we work with homeowners across North Central West Virginia to turn their dream into a home they love.
Building a custom house is daunting, but following our six step guide can help you on your planning and building journey.
1. Research
2. Find site and prep foundation
3. Complete framing
4. Install plumbing, electrical, HVAC & install insulation
5. Finish drywall and install interior and exterior work
6. Finishing touches and final walk through
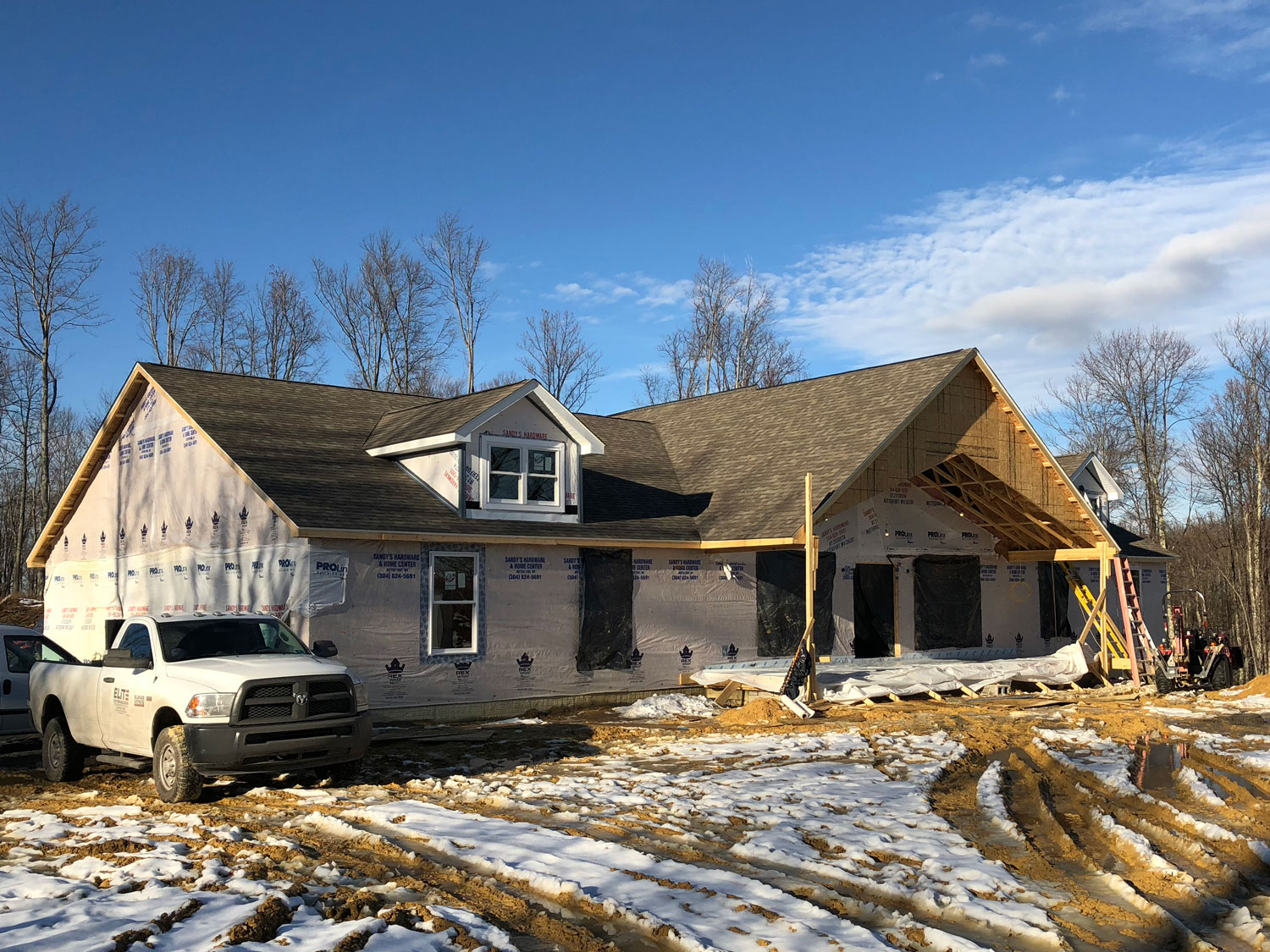
THE ELITE GUIDE TO BUILDING A CUSTOM HOME
01.
RESEARCH
Do your research. Ask yourself these questions and make sure you can answer them all.
- Where do I want to live? Are there schools in the area?
- What can I afford?
- Do I want one or two stories?
- Do I have the time?
- What do I want and what do I need?
Knowing these answers will dictate the area that you live in, how big your house can be and what will go into it to make you and your family comfortable.
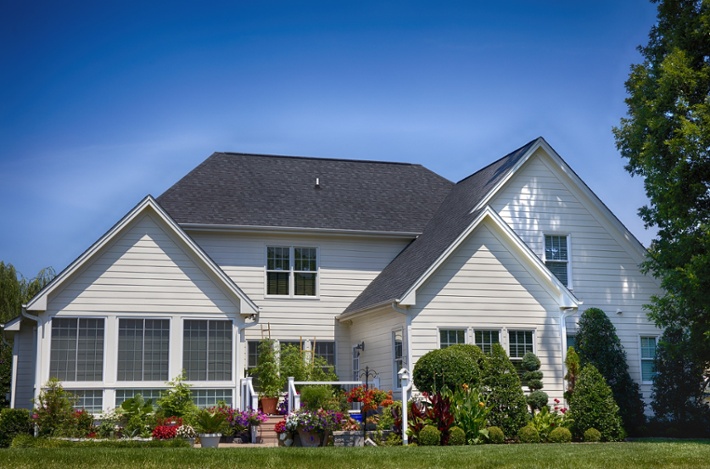
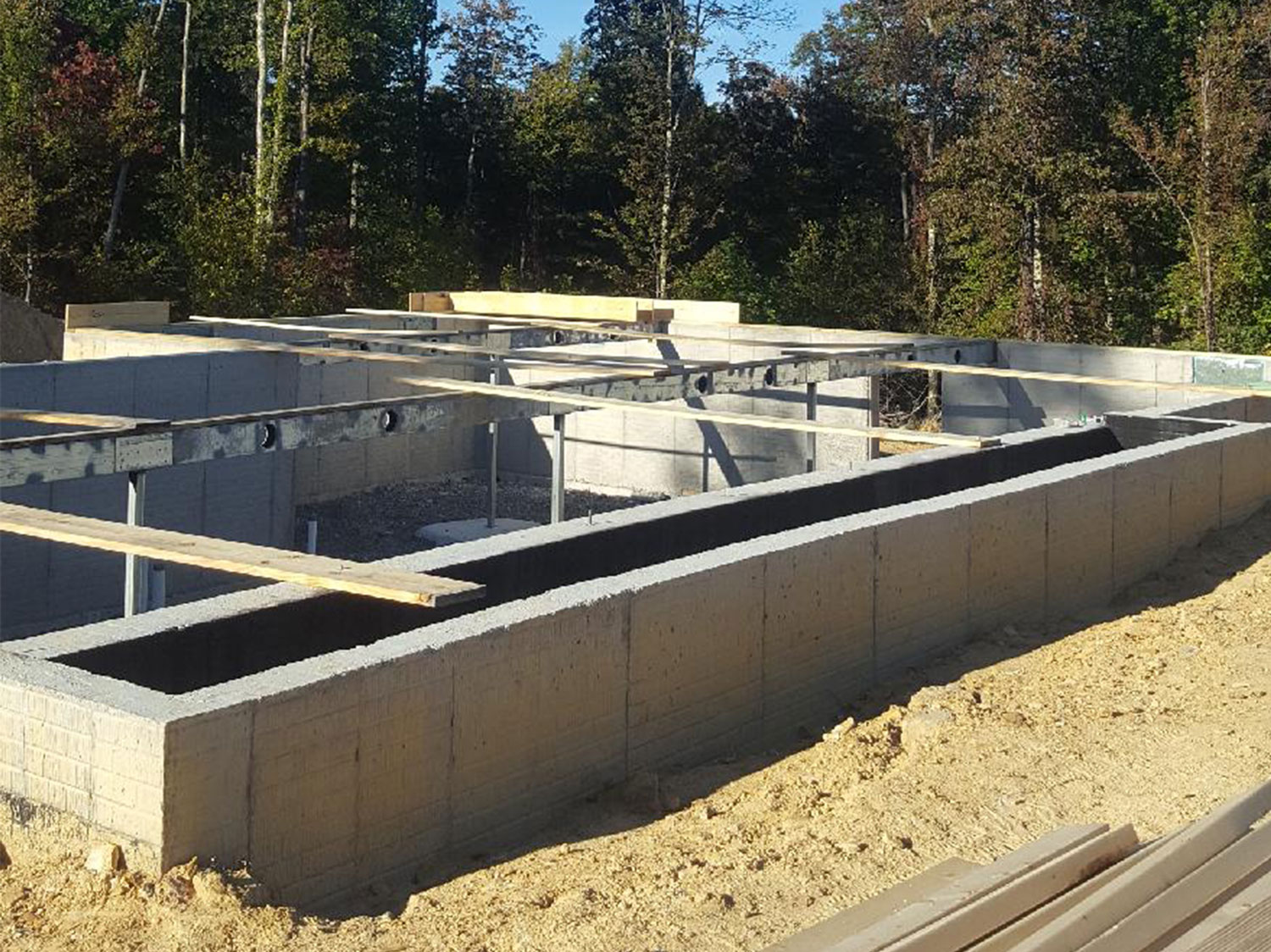
02.
FIND SITE & PREP FOUNDATION
Depending on the site like a wooded lot, two different crews could be used to create the foundation.
Wooded Lots: A crew with a backhoe or bulldozer will come in and clear the lot of debris and rocks and will create the septic system. The site will be leveled and a template will be created of the foundation plan with wooden forms. Footings are then installed to keep the earth from interfering with the housing structure.
Custom Homes WITH Basements: If there is going to be a basement, the crew will dig the hole, form and place the footings and then will form and place the walls. Once the concrete is poured, no activity can happen on the site until it has dried. After the drying period, the crew will apply a waterproof substance over the walls, install drains and pour left over dirt between the foundation and wall. Inspection one will take place at this time.
Inspection One: City Inspector ensures foundation is up to code and installed properly.
When given the go sign, the crew will begin to complete the framing.
03.
FRAMING
During the second phase of the construction process, framing will be completed. This is when the floors and walls get framed, which is the skeleton of your home. Inspection two will take place then.
Inspection Two: City Inspector ensures the framing is built up to code.
Once the framing passes inspection, plywood and housing wrap will be used to seal the inside of the house from the outside. The housing wrap is used to seal off any liquids from the house’s structure but also allows water vapor to leave the house, which decreases the likelihood of mold.
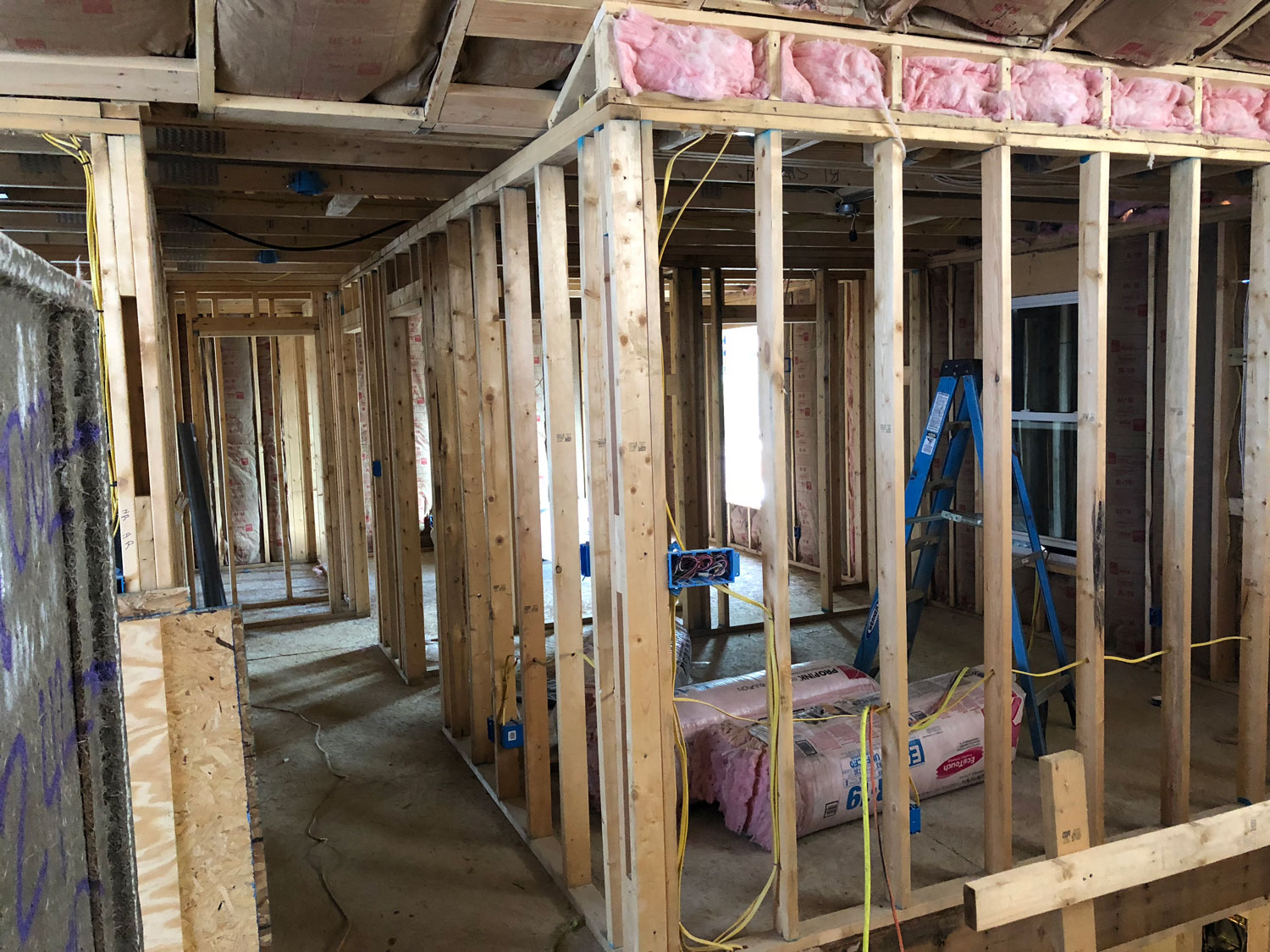
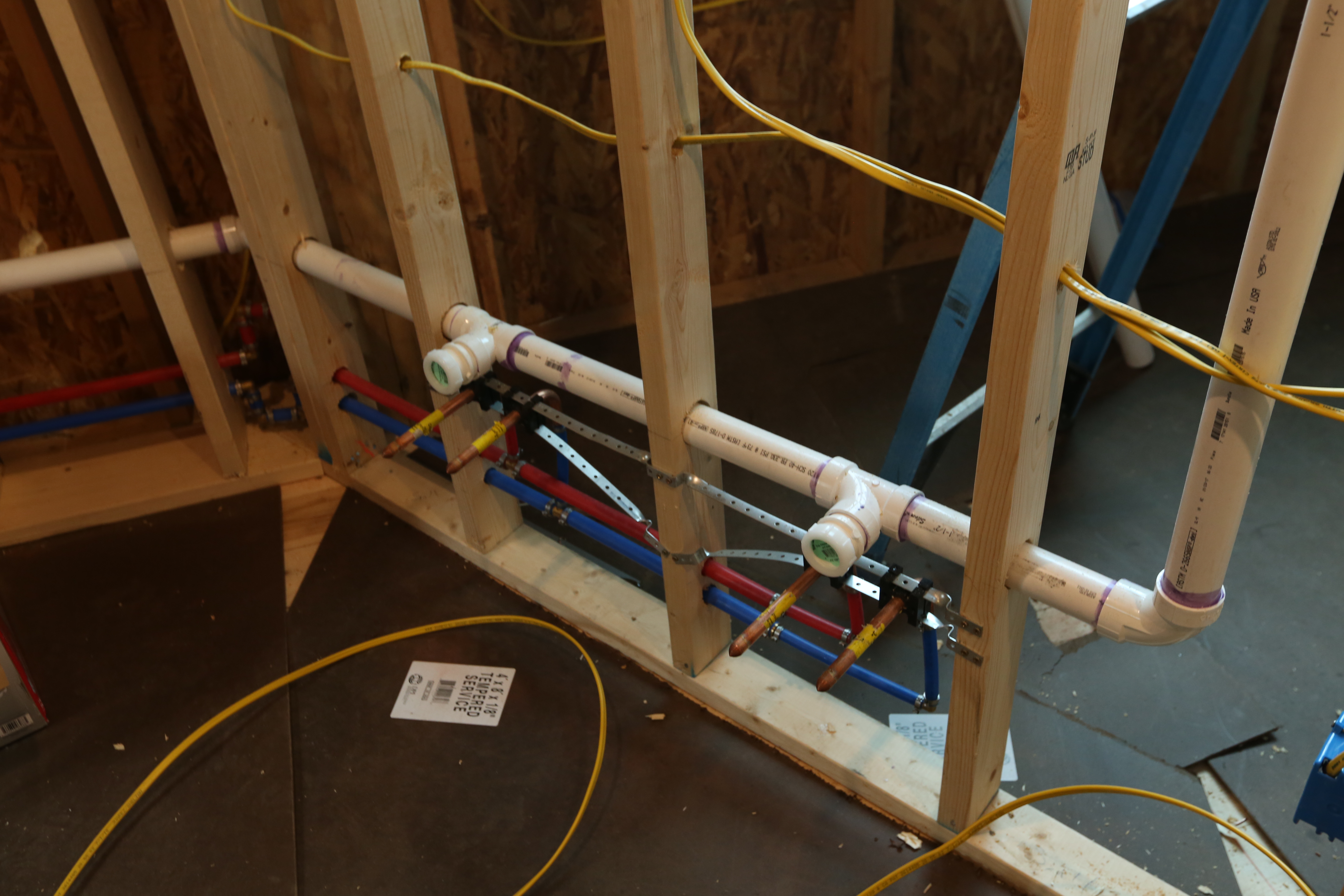
Most common types of insulation:
- Fiberglass – Loose fill in or blown in, no fire hazard, conserves 12 times as much energy, and cuts energy costs by 40%.
- Cellulose – Loose fill in or blown in, produced from recycled newspaper and is inexpensive.
- Foam – Sprayed in, can be open cell or closed cell. The downfall of foam is that it is not thick enough, increase risk of air leaks, is sprayed too much or too little, and it contracts away from the frame.
04.
PLUMBING | ELECTRICAL | HVAC
After the skeleton of the house is finished, the siding and roofing can be installed. Then the sewer lines, vents, water lines, bathtubs, and fixtures can also be installed. To install the heating, ventilation and cooling system (HVAC) ductwork has to be installed throughout your home. Most pipes will be outfitted through the roof and insulation will be placed beneath the flooring.
After your roof is placed and the HVAC is installed, the house is considered “dried in.” The electrician will then install all outlets, lights, switches, and will connect all wires to your breaker.
Inspections Three and Four will then take place to make sure all plumbing and electrical work is up to building codes — the electrical and plumbing inspections will be conducted separately.
When these two inspections are finished, the insulation can be installed. Choosing the right insulation is important. It maintains your homes heat and cuts heating costs if installed well. The most important quality of insulation is its R-Value, which is rated on how well the insulation resists heat.
04.
PLUMBING | ELECTRICAL | HVAC
After the skeleton of the house is finished, the siding and roofing can be installed. Then the sewer lines, vents, water lines, bathtubs, and fixtures can also be installed. To install the heating, ventilation and cooling system (HVAC) ductwork has to be installed throughout your home. Most pipes will be outfitted through the roof and insulation will be placed beneath the flooring.
After your roof is placed and the HVAC is installed, the house is considered “dried in.” The electrician will then install all outlets, lights, switches, and will connect all wires to your breaker.
Inspections Three and Four will then take place to make sure all plumbing and electrical work is up to building codes — the electrical and plumbing inspections will be conducted separately.
When these two inspections are finished, the insulation can be installed. Choosing the right insulation is important. It maintains your homes heat and cuts heating costs if installed well. The most important quality of insulation is its R-Value, which is rated on how well the insulation resists heat.

Most common types of insulation:
- Fiberglass – Loose fill in or blown in, no fire hazard, conserves 12 times as much energy, and cuts energy costs by 40%.
- Cellulose – Loose fill in or blown in, produced from recycled newspaper and is inexpensive.
- Foam – Sprayed in, can be open cell or closed cell. The downfall of foam is that it is not thick enough, increase risk of air leaks, is sprayed too much or too little, and it contracts away from the frame.
05.
DRYWALL & DETAILS
Finish Drywall, Start on Interior & Exterior Work
When the insulation is finished being installed, the drywall can be hung and taped so that the seams can not be seen. During this process, the first coat of paint is applied. Exterior finishes can be finished as well. These finishes can be brick, stone or siding.
Install Interior Trim, Flooring and Countertops & Finish Exterior Grading
During this phase, interior trim like doors, baseboards, window sills, moldings cabinets, vanities and fireplace mantels will be installed. The final coat of paint can be painted on the walls, and driveways can be poured. The driveway being poured is dependent on the builder. The heavy machinery can break up the material used for your driveway and the builder may decide to wait until the end to pour your driveway and walkway. Some builders prefer to not let the homeowners walk through the mud and will pour the driveway.
Exterior grading will be assessed and graded as positive or negative and then will be fixed or finished. This means that the ground will be leveled so that landscaping can take place to ensure that any drainage that occurs flows away from the home.
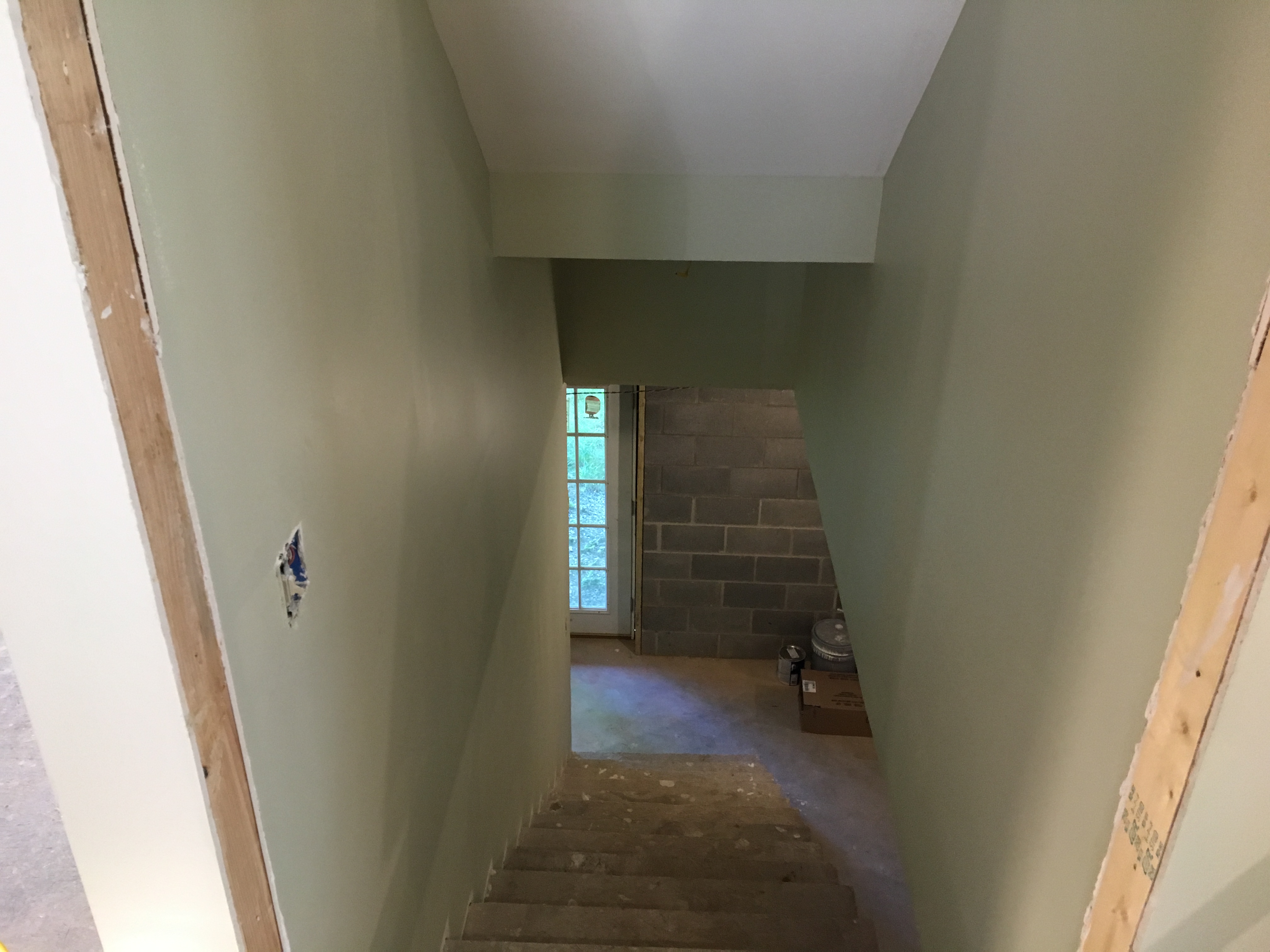
Positive Grading: This slopes away from the home and directs water away from the foundation.
Negative Grading: This slopes toward the home and directs water toward the foundation. Can negative grading be fixed? Yes, and it’s not expensive. To fix a negative grade, your builder will have top soil deposited toward your house. Your builder will never use sand. This will allow water to flow away from the home.
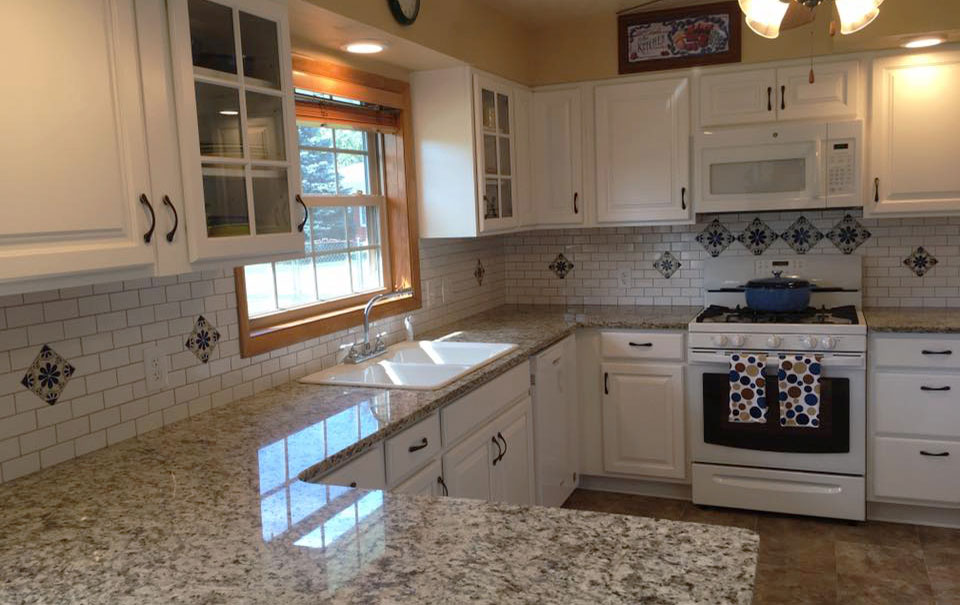
06.
FINISHING TOUCHES & FINAL WALK THROUGH
In the final phase, light fixtures, outlets and switches will be installed. The electrical panel for your home will be completed. Then the sinks, appliances, faucets, toilets, mirrors, showers, doors and carpet (if any) will be put in last.
The landscape will be finished if the homeowner had any trees, shrubs or grass that were planned to be planted. Then, inspection five will take place.
Inspection Five: Building code official will complete the final inspection and issues as Certificate of Occupancy. (C.O).
Checklist for Inspection:
- House numbers 4”in height.
- Electric, gas, and water must be turned on at time of inspection.
- Smoke detectors are required on all levels.
- Carbon monoxide detector required outside sleeping areas. Exception: All electric and detached garages.
- All appliances must be installed properly and be in proper working order. (stoves, exhaust fans, garbage disposals, etc.)
- All stairs of three (3) or more steps must have a handrail installed. (must meet current code).
- All landings or porches 30” inches in height or higher must have a rail around entire area.
- A satisfactory lab report, including mercury, shall be required for ALL private wells.
- A satisfactory septic certification shall be required for ALL private septic systems.
This is the most exciting week for you. Homeowners will do a final walk through and all questions and concerns will be addressed. All loose ends will be tied up and and your home will have a final cleaning so that you can move in.
CONTACT US
AREAS WE SERVE
RESIDENTIAL/COMMERCIAL PROJECTS
Serving North Central West Virginia, including:
- Morgantown
- Fairmont
- Cheat Lake
- Clarksburg
- Bridgeport
- Weston
- Elkins
- Davis
- Preston County
- Wheeling
DEMOUNTABLE PARTITIONS INSTALLATIONS
Serving the Entire Continental United States

